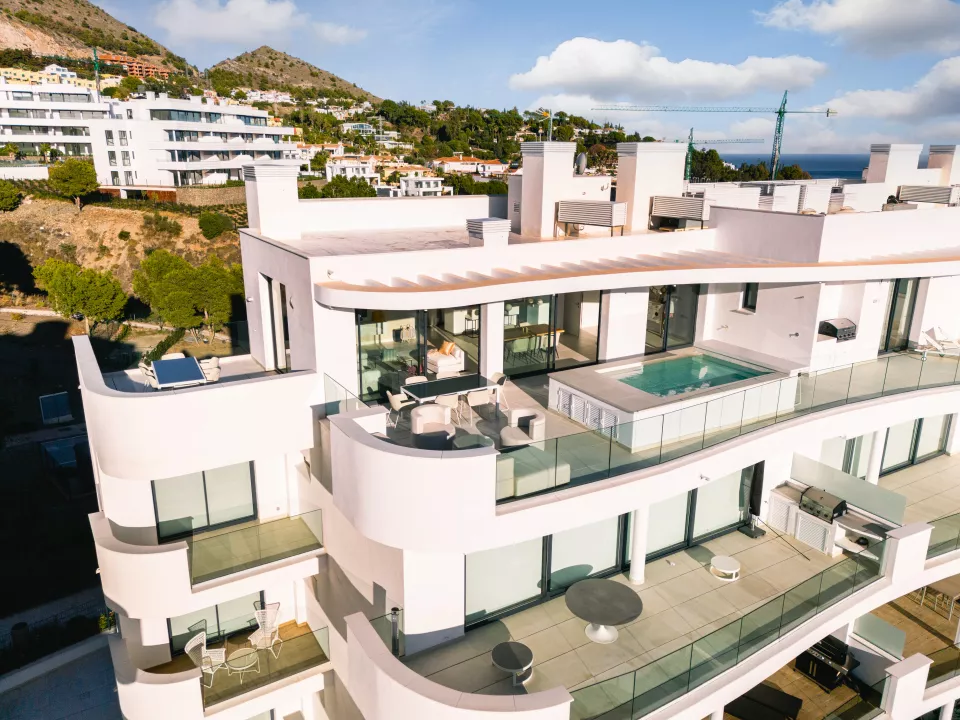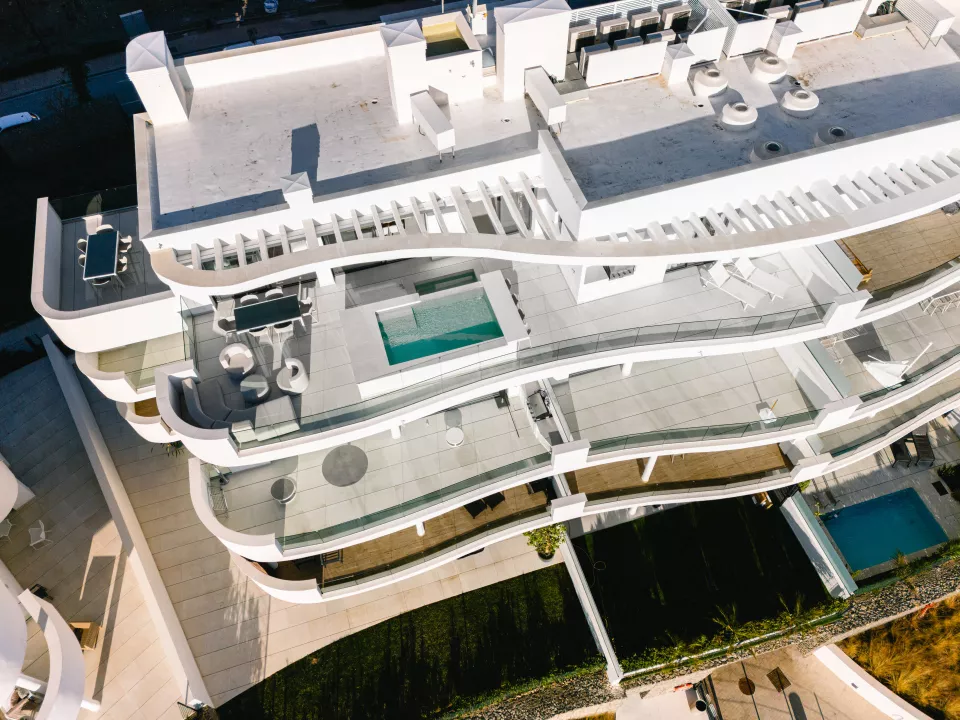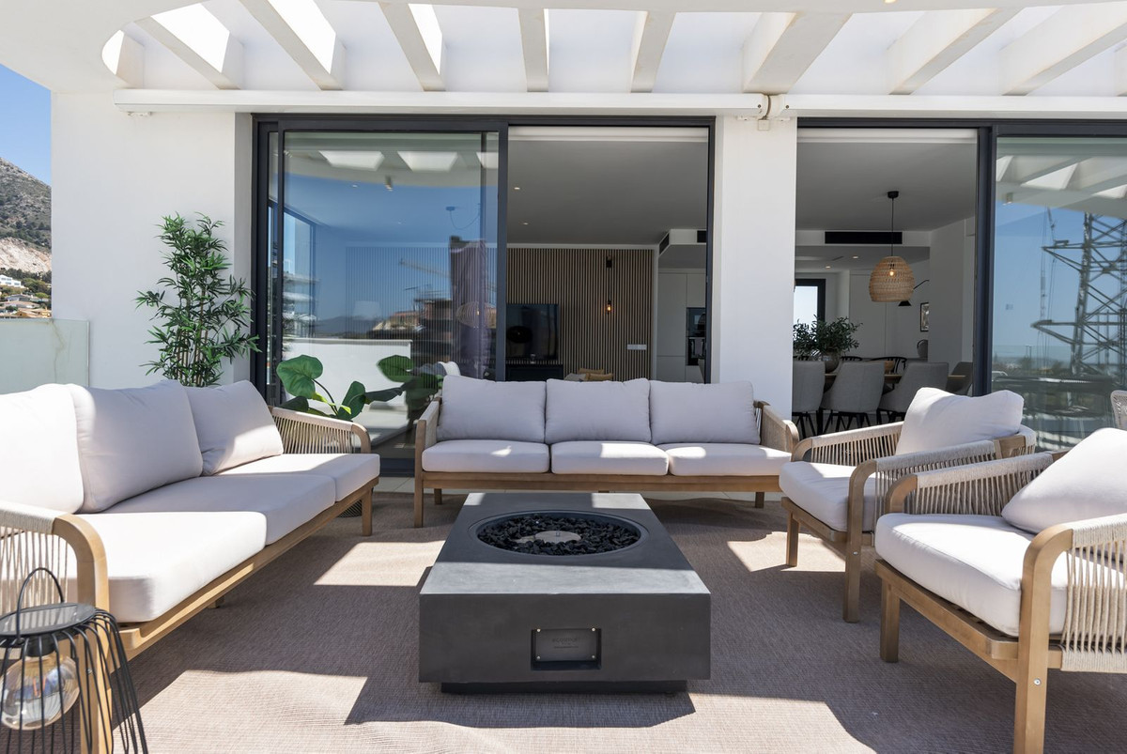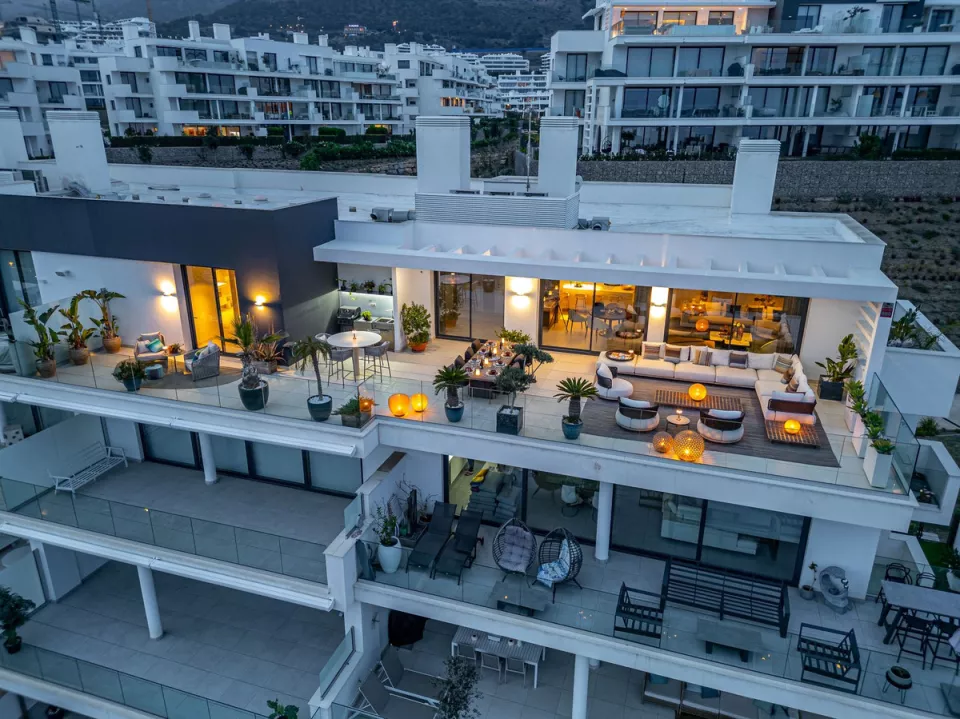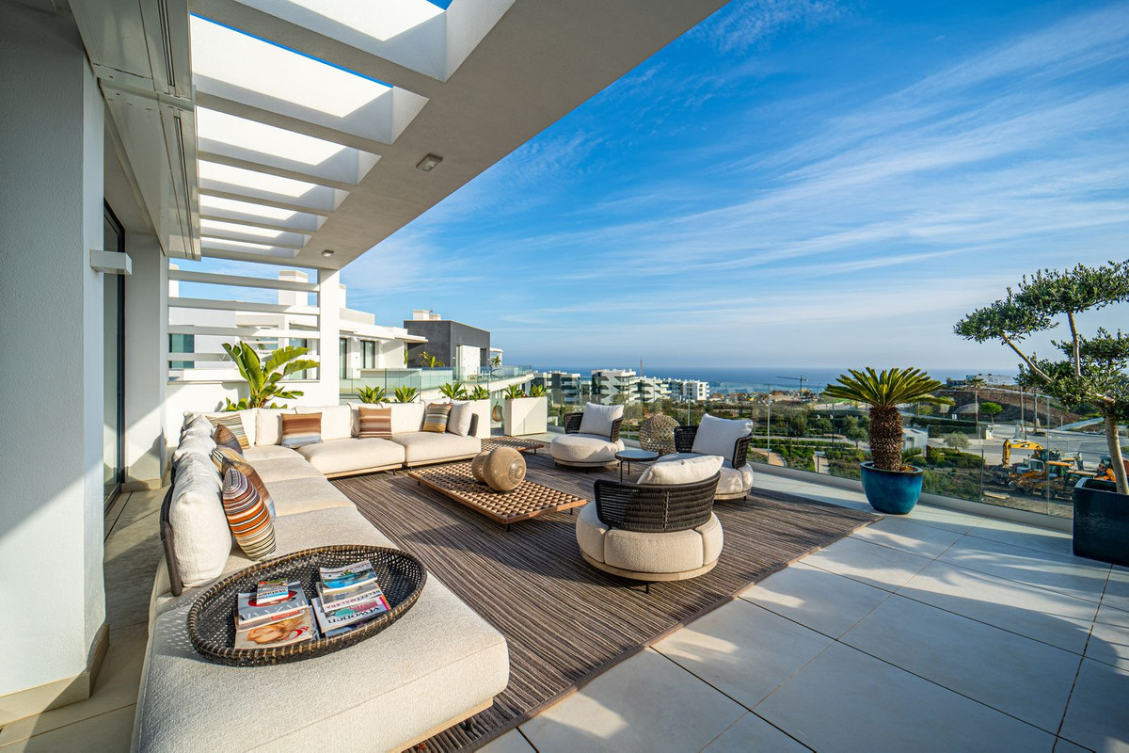Content object
-- Entering Content object 0.26150107383728s
-- After getting post & post meta for post w id. 0.26150393486023s
-- After getting office contacts. 0.26364207267761s
-- After painting video. 0.2767698764801s
Related Objects
-- Related objects 0.27683091163635s
-- Getting ordinary objects 0.27709102630615s
-- Got non-sold objects (17018). 0.42286992073059s
-- Got non-sold objects minus current (id: 404107) (0). 0.44416904449463s
-- Flattened non-sold objects (0). 0.4441819190979s
-- Got city (Fuengirola) objects (1219). 0.50864005088806s
-- Flattened city objects (1219). 0.50939989089966s
-- Objects left (673). 0.51546001434326s
-- Got type objects 0.57683801651001s
-- Flattened type objects (2104). 0.57817697525024s
-- Objects left (122). 0.57919907569885s
-- Post type objects found (161432, 163885, 180372, 282092, 282198, 284648, 312160, 312902, 313913, 359707, 366220, 394867, 396913, 408135, 408986, 410367, 413070, 414501, 414556, 416592, 417153, 421378, 423271, 425093, 430645, 434198, 434408, 444127, 447016, 448272, 449491, 449609, 450546, 454570, 458758, 458826, 459725, 460567, 461007, 475243, 480791, 482058, 482140, 482211, 482354, 482546, 483330, 483333, 483572, 483774, 483994, 485486, 485902, 487033, 487724, 487791, 488387, 488421, 489555, 489916, 496260, 497048, 497515, 497752, 498540, 502527, 502899, 502930, 503496, 503844, 504292, 505053, 505676, 505751, 506053, 506570, 507608, 508662, 508740, 508980, 509254, 509269, 509270, 509670, 510073, 510154, 512088, 512382, 512787, 513481, 514469, 514701, 514711, 515000, 515199, 515448, 515900, 516510, 516552, 516592, 469126, 485527, 469249, 514210, 472223, 421110, 429594, 435699, 433079, 472547, 438880, 515502, 506990, 506995, 484196, 489027, 507002, 509445, 510846, 515686, 516657, 516833). 0.57921290397644s
-- Got equal bedroom objects 0.65102291107178s
-- Flattened equal bedroom objects (8151). 0.65601801872253s
-- Objects left (62). 0.65918803215027s
-- Post bedrooms objects found (284648, 312160, 359707, 396913, 410367, 413070, 417153, 423271, 425093, 430645, 444127, 448272, 449491, 454570, 461007, 475243, 480791, 482211, 482354, 483330, 483333, 483572, 485486, 485902, 487033, 487724, 487791, 488387, 489916, 496260, 497752, 498540, 502527, 503496, 505053, 505676, 505751, 506570, 508740, 508980, 509269, 512382, 513481, 514701, 514711, 515000, 515900, 516592, 469126, 485527, 514210, 472223, 421110, 429594, 435699, 433079, 438880, 506990, 506995, 484196, 489027, 507002). 0.65919899940491s
-- Post newproduction objects found (284648, 312160, 359707, 396913, 410367, 413070, 417153, 423271, 425093, 430645, 444127, 448272, 449491, 454570, 461007, 475243, 480791, 482211, 482354, 483330, 483333, 483572, 485486, 485902, 487033, 487724, 487791, 488387, 489916, 496260, 497752, 498540, 502527, 503496, 505053, 505676, 505751, 506570, 508740, 508980, 509269, 512382, 513481, 514701, 514711, 515000, 515900, 516592, 469126, 485527, 514210, 472223, 421110, 429594, 435699, 433079, 438880, 506990, 506995, 484196, 489027, 507002). 0.65920686721802s
-- Got price objects 0.7240469455719s
-- Flattened price objects (5083). 0.72718501091003s
-- Objects left (9). 0.72919988632202s
-- Post min price found (359707, 480791, 496260, 503496, 514701, 515000, 485527, 472223, 489027). 0.72920799255371s
-- Got price objects 0.81130194664001s
-- Flattened price objects (24668). 0.84500789642334s
-- Objects left (7). 0.85267901420593s
-- Post max price found (359707, 480791, 496260, 503496, 514701, 515000, 489027). 0.85268592834473s
-- Final found (7) objects: (359707, 480791, 496260, 503496, 514701, 515000, 489027). 0.85269999504089s
-- After get ordinary objects (7) 0.86637806892395s
Total time
0.95853996276855 s
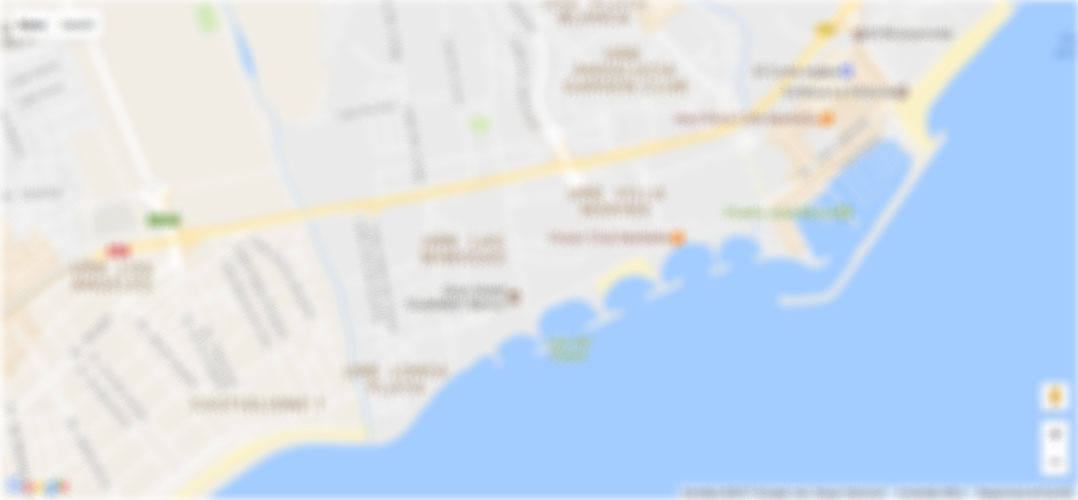

 Back to description
Back to description


