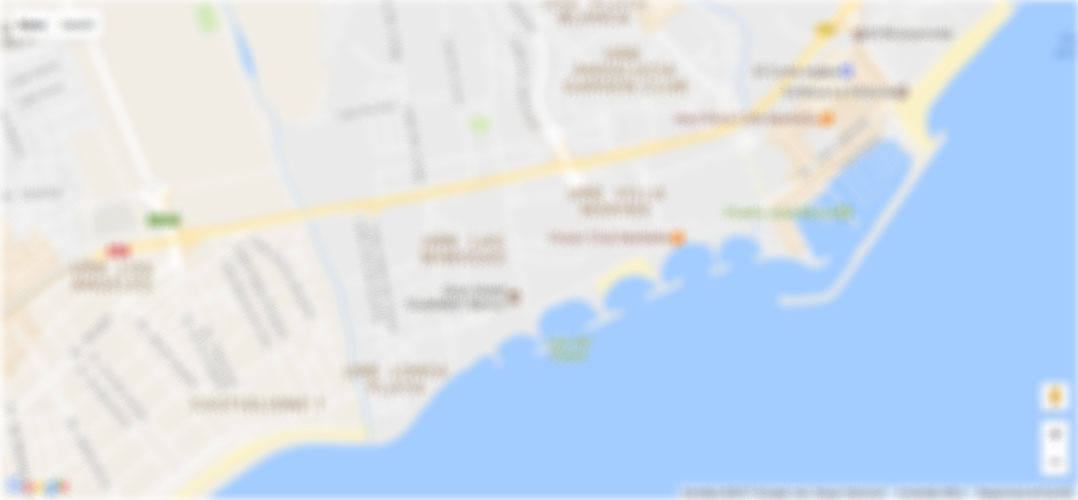Villa
La Nucia
Om fastigheten
Kontakt
Fakta
- Luftkonditionering
- Gästlägenhet
- Communal garage

-- Entering Content object 0.24437379837036s
-- After getting post & post meta for post w id. 0.24437785148621s
-- After getting office contacts. 0.24559092521667s
-- After painting video. 0.26861882209778s
-- Related objects 0.26867890357971s
-- Getting ordinary objects 0.26894283294678s
-- Got non-sold objects (16808). 0.47514081001282s
-- Got non-sold objects minus current (id: 503689) (0). 0.48622393608093s
-- Flattened non-sold objects (0). 0.4862380027771s
-- Got city (La Nucia) objects (83). 0.55955791473389s
-- Flattened city objects (83). 0.55962777137756s
-- Objects left (61). 0.56563591957092s
-- Got type objects 0.64412498474121s
-- Flattened type objects (8821). 0.64995384216309s
-- Objects left (43). 0.65340900421143s
-- Post type objects found (337197, 339499, 348461, 348498, 348613, 348633, 352899, 352933, 385772, 388157, 395841, 413589, 416908, 419785, 429100, 429148, 429158, 429234, 444617, 446732, 474974, 475056, 475395, 475470, 475636, 475816, 503101, 503104, 503149, 509049, 510569, 515217, 515239, 515247, 515257, 515265, 515303, 515306, 515336, 517361, 517362, 518306, 505445). 0.65341687202454s
-- Got equal bedroom objects 0.73215985298157s
-- Flattened equal bedroom objects (4535). 0.73375391960144s
-- Objects left (20). 0.73448991775513s
-- Post bedrooms objects found (348461, 348498, 348633, 388157, 413589, 416908, 419785, 429100, 429158, 474974, 475470, 475636, 503101, 503104, 510569, 515217, 515257, 515265, 515306, 505445). 0.73449397087097s
-- Post newproduction objects found (348461, 348498, 348633, 388157, 413589, 416908, 419785, 429100, 429158, 474974, 475470, 475636, 503101, 503104, 510569, 515217, 515257, 515265, 515306, 505445). 0.73449492454529s
-- Got price objects 0.82236695289612s
-- Flattened price objects (16466). 0.82765293121338s
-- Objects left (16). 0.82991790771484s
-- Post min price found (348461, 348633, 388157, 413589, 416908, 419785, 429158, 475470, 475636, 503101, 503104, 510569, 515217, 515257, 515265, 505445). 0.82992076873779s
-- Got price objects 0.91660785675049s
-- Flattened price objects (17407). 0.92338085174561s
-- Objects left (12). 0.92592597007751s
-- Post max price found (348461, 348633, 388157, 416908, 429158, 475470, 475636, 503101, 510569, 515217, 515257, 515265). 0.92593097686768s
-- Final found (12) objects: (348461, 348633, 388157, 416908, 429158, 475470, 475636, 503101, 510569, 515217, 515257, 515265). 0.92594194412231s
-- After get ordinary objects (12) 0.9358069896698s
0.97536993026733 s
| Kaka | Varaktighet | Beskrivning |
|---|---|---|
| cookielawinfo-checkbox-advertisement | 1 year | Set by the GDPR Cookie Consent plugin, this cookie is used to record the user consent for the cookies in the "Advertisement" category . |
| cookielawinfo-checkbox-analytics | 11 months | This cookie is set by GDPR Cookie Consent plugin. The cookie is used to store the user consent for the cookies in the category "Analytics". |
| cookielawinfo-checkbox-others | 11 months | This cookie is set by GDPR Cookie Consent plugin. The cookie is used to store the user consent for the cookies in the category "Other. |
| elementor | never | This cookie is used by the website's WordPress theme. It allows the website owner to implement or change the website's content in real-time. |
| viewed_cookie_policy | 11 months | The cookie is set by the GDPR Cookie Consent plugin and is used to store whether or not user has consented to the use of cookies. It does not store any personal data. |
| Kaka | Varaktighet | Beskrivning |
|---|---|---|
| loglevel | never | This cookie is set by the websites optimization plugin, to store information on what level of logging should be used. |
| sc_anonymous_id | never | The cookie is set by SoundCloud to enable SoundCloud player. |
| wp-wpml_current_language | session | This cookie is set by the website's language management plugin and is used to store the selected language in which to display the pages. |
| Kaka | Varaktighet | Beskrivning |
|---|---|---|
| _ga | 2 years | The _ga cookie, installed by Google Analytics, calculates visitor, session and campaign data and also keeps track of site usage for the site's analytics report. The cookie stores information anonymously and assigns a randomly generated number to recognize unique visitors. |
| _gat_gtag_UA_44312289_18 | 1 minute | Set by Google to distinguish users. |
| _gid | 1 day | Installed by Google Analytics, _gid cookie stores information on how visitors use a website, while also creating an analytics report of the website's performance. Some of the data that are collected include the number of visitors, their source, and the pages they visit anonymously. |
| CONSENT | 2 years | YouTube sets this cookie via embedded youtube-videos and registers anonymous statistical data. |
| undefined | never | Wistia sets this cookie to collect data on visitor interaction with the website's video-content, to make the website's video-content more relevant for the visitor. |
| Kaka | Varaktighet | Beskrivning |
|---|---|---|
| fr | 3 months | Facebook sets this cookie to show relevant advertisements to users by tracking user behaviour across the web, on sites that have Facebook pixel or Facebook social plugin. |
| VISITOR_INFO1_LIVE | 5 months 27 days | A cookie set by YouTube to measure bandwidth that determines whether the user gets the new or old player interface. |
| YSC | session | YSC cookie is set by Youtube and is used to track the views of embedded videos on Youtube pages. |
| yt-remote-connected-devices | never | YouTube sets this cookie to store the video preferences of the user using embedded YouTube video. |
| yt-remote-device-id | never | YouTube sets this cookie to store the video preferences of the user using embedded YouTube video. |
| yt.innertube::nextId | never | This cookie, set by YouTube, registers a unique ID to store data on what videos from YouTube the user has seen. |
| yt.innertube::requests | never | This cookie, set by YouTube, registers a unique ID to store data on what videos from YouTube the user has seen. |
 Back to description
Back to description
